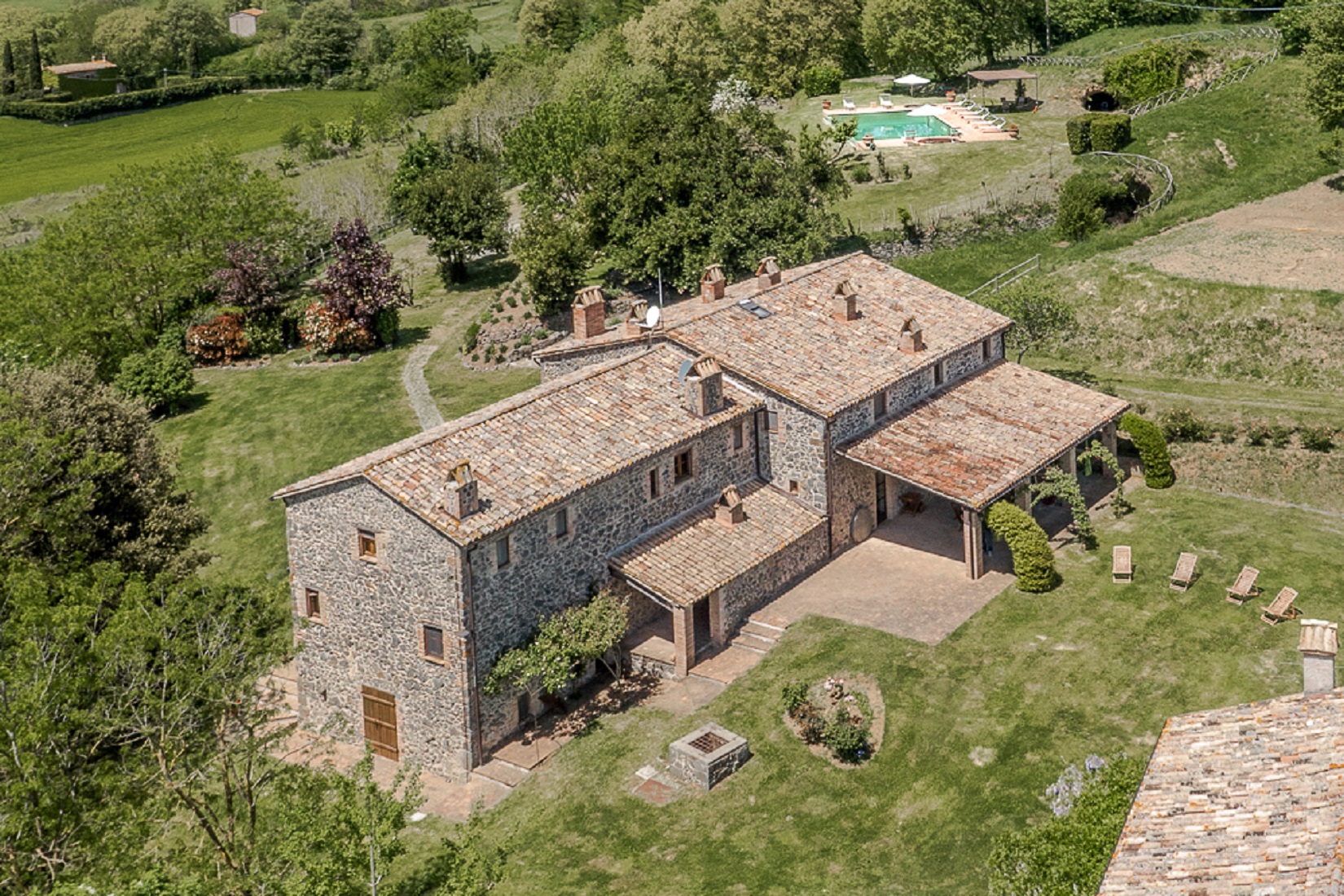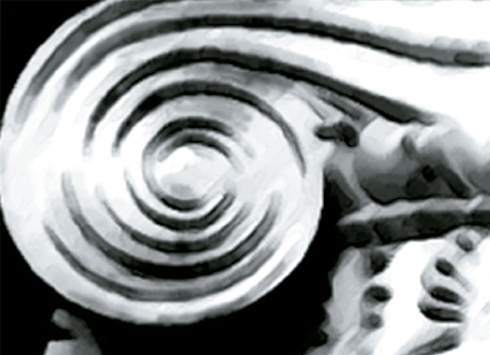“La Vecchia Mangiatoia” is a beautiful property halfway between Orvieto and Lake Bolsena. It consists of a typical stone farmhouse of 450 sqm., an annex used as a warehouse of 77sqm, shed of 56sqm., a rural building with cellar of 30sqm., as well as buildable volumes and numerous caves excavated in the tuff. The exterior is made of a typical stone of the area, interior with terracotta, wooden beams and bricks. Recovery of typical and rural elements such as the old manger, the old oven and fireplaces. Used as a farmhouse with seasonal rentals in demand in the area. The panorama of the verdant hills of Umbria, Lazio and Tuscany that surrounds it with its suggestive evening sunset is beautiful. Most of the furnishings are included in the sale.
Beautiful property halfway between Orvieto and Lake Bolsena with a typical farmhouse in stone, terracotta, wooden beams and where typical and rural elements such as the old manger and the old oven have been recovered. The pool is well lit and has an infinity edge, measuring 7 by 14 meters and 1.3-2.3m deep with a terracotta solarium.
The main farmhouse is 450 sqm. Ground floor with: a large dining room with the old and suggestive manger, a large well-equipped kitchen with fireplace, dining area, another living room with antique fireplace, a double bedroom with bathroom and Jacuzzi; entrance/study and bathroom.
The first floor has a large living room with satellite TV and fireplace, a double bedroom with independent study, access to the balcony and bathroom with tub and shower, a double bedroom with bathroom with hydro-massage shower, and bathtub, 2 bedrooms with bathroom with hydro-massage shower. Various entrances can make the areas independent and create apartments.
The basement has a laundry room and a renovated room for bicycle/gym storage. Detached from the farmhouse: annexed warehouse of 77sqm, former barn roof of 56sqm, rural building with 30sqm cellar, as well as building volumes and numerous caves dug into the tuff.
Land of 7 hectares with arable land of over 4 hectares + small orchard with former vineyard for hazelnuts, green area: a vegetable garden and completely fenced garden (about 2 hectares). Former barn shed in front of the house, large porch with tables and chairs, ideal for outdoor dining, and a second smaller porch with portable barbecue and old oven for making bread and pizza. Large parking area for events and catering. The panorama of the verdant hills of Umbria, Lazio, and Tuscany that surrounds it is beautiful. The caves dug into the tuff which if recovered, would become laboratories, cellars or small spas. Excellent personal residence, the potential for rentals or farm with hazelnut grove. Most of the furnishings are included in the sale.
State of repair
The main farmhouse is habitable with large spaces and colors accents, thanks to the latest renovation that was focused on the choice of excellent materials and systems of efficiency and functionality. Stone exterior typical of the area, interior with handmade and recycled terracotta, wooden and brick beams, ancient doors, and handcrafted elements. Recovery of typical and rural elements such as the old manger, the old oven, and fireplaces. Large rooms, bright, typical and elegant with ample space and space available. Well-maintained and cultivated land with very productive and pleasant arable land/pasture that sways over the surrounding valleys and the hilly profile.
Utilities
All utilities are present: one / three-phase power line, LPG gas with very recent boiler and storage; WI-FI internet, Municipal water network with drinking water to be used for the home and cistern or for outdoor use of the park. There is an alarm system. Thanks to the magnificent East-South-West exposure, it is possible to install photovoltaic systems for the production of electricity to ensure greater independence and sustainability of the property.
Use and Potential Uses
A pretty, but above all, functional home for those who need space and comfort. A spot for holidays that allows you to visit Umbria, nearby Tuscany and Lazio but also a permanent, comfortable and rational villa. Suitable for those who love complete privacy, being surrounded by greenery and well sheltered from prying eyes. Possibility of being divided into several units and enhanced as an accommodation facility, thanks to the presence of numerous annexes. The property is an oasis of calm and tranquility. It enjoys excellent privacy and an ideal place for those who love nature. Suggestive caves.
Land registry details
The Great Estate Group carries out technical due diligence on each property purchased, through the sales client’s technician, which allows us to know in detail the urban and cadastral situation of each property. This due diligence may be requested by the customer at the time of real interest in the property.
Ownership details and eventual contractual obligations
The property is owned by a company
Location
In the green heart of Umbria, 15 km from Orvieto and Bolsena Lake, 12 km from the renowned “Civita city that dies” in Bagnoregio and 2 km from the village of Torre San Severo, we find the property. The house is accessed via 900 meters of well-maintained dirt road. Within a few km Montefiascone and Viterbo, 42 km Sorano (thermal waters), 72 km Montalto di Castro (beaches and sea), with just over 1 hour: Todi, Assisi, Perugia, Cetona and San Casciano. Highway and railway Rome-Florence 15 minutes by car. Airports 90 minutes away.










































