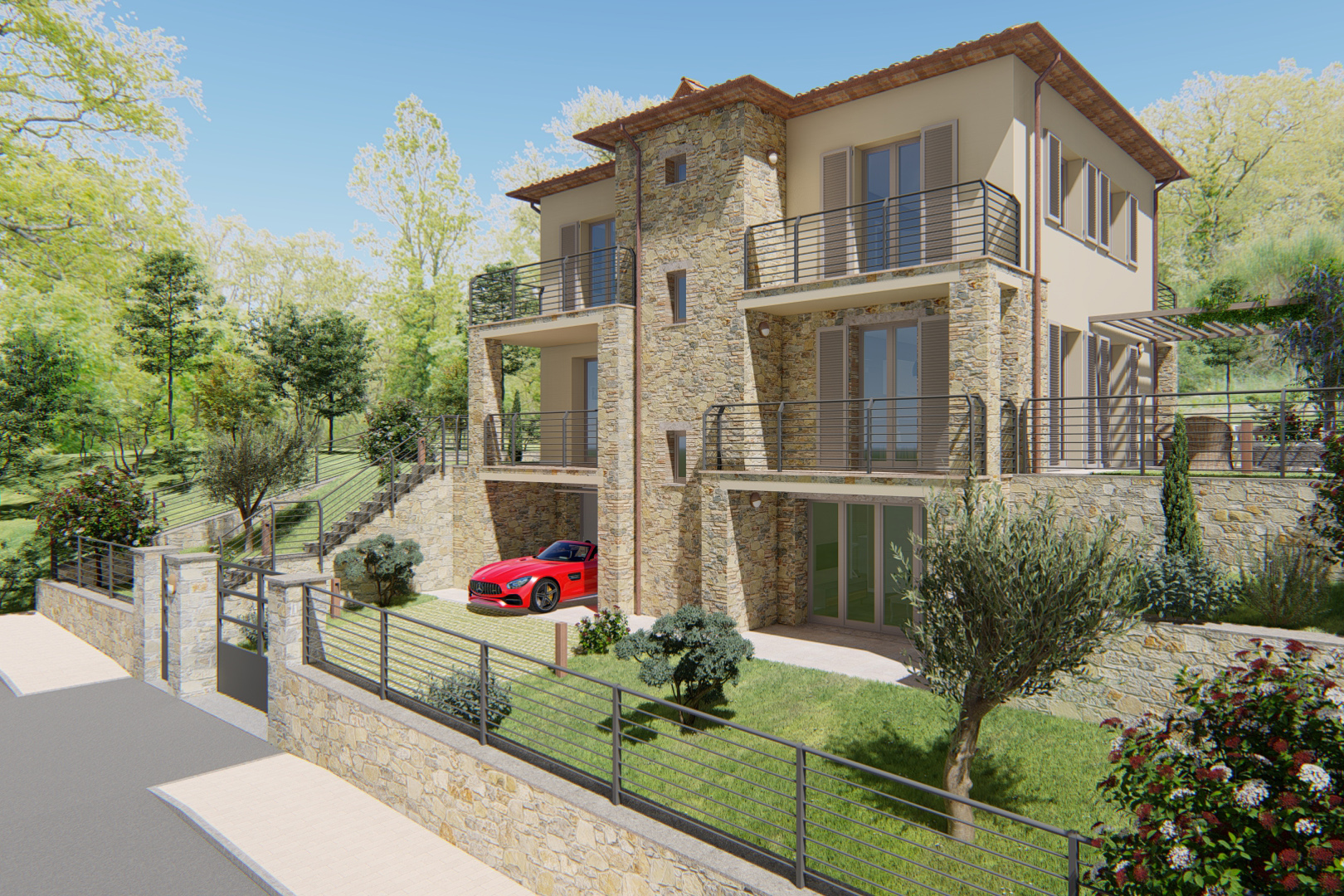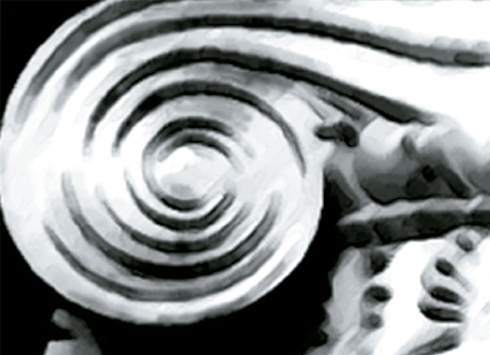New built Villa for sale in Tuscany – Focaiole Alta. In the most panoramic location of San Casciano dei Bagni, with splendid view over the valley below, a stone thrown from Fonetverde spa, is on sale a single family cottage of 225 sqm. (145 smq. House + 80 sqm. garage, storage and cantina), private garden, porch and balcony. Currently to be built (the building in the picture is the first Plot already finished and sold). The house will be situated in a splendid recently built residential area. It has been realized by a local business that is carefully constructing and finishing it in accordance with the Tuscan tradition. It will be possible to personalize the interiors at one’s leisure. ENERGY CLASSIFICATION: Certification has not been currently categorized as the property is under construction/renovation.
New built Villa for sale in Tuscany – Focaiole Alta. Little cottage included in the Focaiole Alta lotting, a stone thrown from the San Casciano dei Bagni’s spa. It is in the most panoramic location of the town, with a splendid view over the valley below and the Amiata mountain. The lotting will be realized by a local business specialized in the restoration of country houses in historical centres that will pay particular attention to build it in accordance with the Tuscan tradition. The house will be on two floors of 145 square metres; plus a total of 80 square metres of garage, cellar and laundrette; 30 square metres of porch and 8 square metres of terrace. It is surrounded by a private garden of 300/350 square metres that will augment the house’s privacy offering the chance to enjoy outdoor meals admiring the marvellous view over the valley. The house consists of: on the first floor a hall with internal stairs leading to the upstairs apartment (that will be accessible also from a on level backdoor) that consists of living/dining room, kitchen, lobby, bathroom, two double bedrooms, two bigger bathroom and a single room/study. On the ground floor there are a large cellar, garage and laundrette. All the façades of the “Focaiole Alta” lotting will enhance the Tuscan tradition with their inserts in local stone, the use of antique-style plaster, containing stone walls, stone sidewalls and walkways and architectural screed eaves with wooden rafters and cotto bricks, tiles and ancient covers on the roof, wooden fixtures and local seedling that will be planted in the garden to recreate the tranquillity and beauty of the country life with manageable surfaces and investments. The furnishing and finishing material choice offered by the company is wide, very comprehensive and includes handmade cotto floorings, stoneware or bricks, ceramics, frames, bathrooms and kitchen. There will be a total freedom in the finishing of the estate that could be personalized by the buyer in accordance with his taste and needs to better express himself thanks to the rare possibility to purchase and build the home.
Net surface :(215|”)
Rooms :(10|”)
Bathrooms: (2|”)
Bedrooms:(3|”)
State of repair
The cottage will have a reinforced concrete or masonry structure partly covered by local stone and partly plastered. The inner ceilings will be in plastered bricks and concrete and, if desired, could have additional wooden beams and cotto bricks. The floorings will be in ancient handmade cotto, bricks or parquet. Fixture will be in wooden shutters. The pitched roofs coated with tiles and Tuscan coppi and wooden pergolas. Thanks to the sage use of the materials and their carful choice there will be perfectly inserted of the estates in the surrounding environment.
Utilities
The estate will be supplied by all the utilities such as drinkable water, electricity, LPG municipal heating system, phone and ADSL connection. It will be equipped with modern that will be realized by law to guarantee the reduction of the energetic usage and the use of renewable energy, in particular thermic solar panels.
Use and Potential Uses
A wonderful property ideal as holiday house or as main home. It has a wonderful panorama and a convenient location nearby all of the necessary services as the town and the spa are reachable within a few minutes walk. The property is perfect for whoever loves San Casciano dei Bagni and the renowned Fonteverde spa.
Land registry details
The estate will be realized through regular building permits and in accordance with it. The preliminary project exposed in this brochure could be revised and modified to improve it during the issue of the permit by the Municipality of San Casciano dei Bagni.
Ownership details and eventual contractual obligations
The apartment is in the name of a company and the sale will be taxed of 10% if purchased as second house or of 4% if bought as first home. The payment of the estate will have to be divided into rates to pay during the progress of the works as well as an initial deposit and the final payment. The building company will issue the regular sureties when receiving each payment.
Location
San Casciano de Bagni is a small charming medieval town with a lovely historical centre. The nearby Fonteverde spa is renowned all around the world for its beauty and the properties of its water. Only 500 metres far from the town centre and the spa, with an incomparable splendid panorama and convenient location there is the new Focaiole Alta lotting. The buildings are perfectly integrated in the architectural and environmental context of the hill and will be constructed by a local business that will have great care and particular attention to build it in accordance with the Tuscan tradition and to equip it with all of the necessary comfort and solution to guarantee the maximum privacy. It is in the heart of Tuscany near all of its most famous medieval hamlets such as San Casciano dei Bagni, Cetona, Pienza, Montepulciano and Città della Pieve. This territory is rich in history, art, nature and spa and is not far from the A1 motorway (Chiusi-Chianciano Terme exit), the train station and the ancient and fascinating via Cassia.






































































