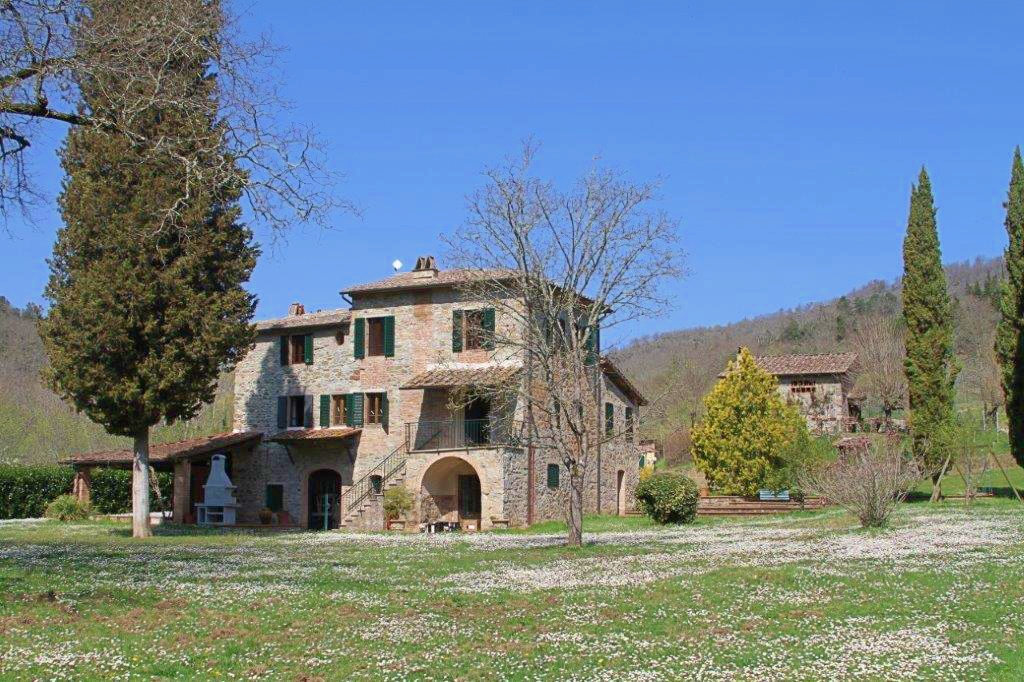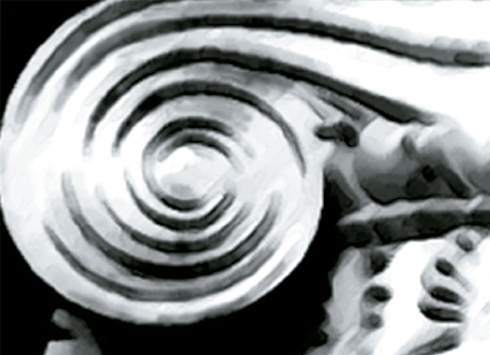In the renowned Chianti area, in the municipality of Gaiole in Chianti, we offer you this beautiful property consisting of a main farmhouse, an outbuilding and a large plot of land where there is a swimming pool. The location in which it is positioned is truly beautiful, easily accessible and enjoys wonderful views of the Tuscan hills.
The main farmhouse of approximately 350 sqm is composed on the ground floor of a large double living room with fireplace, kitchen also with fireplace, service bathroom, utility room, laundry room and technical room. Going up to the first floor, both via an internal and external staircase, we are welcomed into a second living room with access to the kitchen, bathroom and two bedrooms. Finally on the second floor we find a further 3 bedrooms and a service bathroom. The rooms inside the house are in rustic style and therefore very welcoming and thanks to the large windows the rooms are also very bright. A few steps from the main building we find a beautiful annex consisting of a living room with kitchenette and bathroom on the ground floor and 3 double bedrooms on the first floor. Also part of the property are the garage of 80 sqm, the cellar of approximately 40 sqm and a third building of 200 sqm to be renovated. The property can be reached via a dirt road maintained in a good state of maintenance and the quiet and panoramic position guarantees the right amount of privacy. The farmhouse is well placed within the wonderful garden made even more fascinating by the beautiful swimming pool with panoramic views. The property includes approximately 9 hectares of land which includes arable land, forest, Merlot IGT vineyard of 8,000 sqm with 4,000 plants, olive grove with 100 olive trees and orchard with 400 trees.
State of repair
The rustic stone farmhouse from the 1700’s was recently renovated and for this reason it is currently in excellent maintenance conditions, only requiring small modernization interventions. Internally we find terracotta floors, wooden window frames and wooden floors with exposed tiles.
Utilities
The property has all utilities on site, including: LPG heating with radiators, internet, landline telephone, artesian well, electricity and external lighting.
Use and Potential Uses
Given the location and the spaces, the property is suitable for use as a private home, accommodation facility or as a farm.
Land registry details
The Great Estate group carries out a technical due diligence on each property acquired through the seller’s technician, which allows us to know in detail the urban and cadastral status of the property. This due diligence may be requested by the client at the time of a real interest in the property.
Ownership details and eventual contractual obligations
This property is registered in the name of a natural person(s) and the sale will be subject to registration tax according to current regulations (see private purchase costs).

































