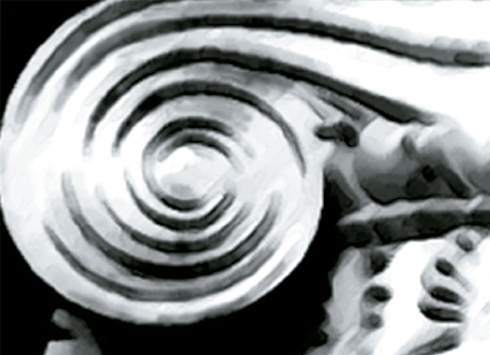Magnificent luxury villa not far from the center of Todi with a view of the beautiful Temple of Consolation. The villa is structured on three levels with garage and cellar in the basement. On the ground floor there is the kitchen, the dining area, the living room, two bedrooms with en-suite bathroom, study and another bathroom. On the first floor there is a large and well-kept non-habitable attic with a panoramic terrace. Externally, the villa has not only a beautiful and panoramic swimming pool, but also a garden of around 4000 sqm with the presence of numerous valuable plants made up of numerous well-studied and refined corners where in complete privacy you can enjoy a pergola surrounded by greenery , a hydromassage swimming pool, a terraced vegetable garden, a small tool shed, a swimming pool storage room.
Magnificent luxury villa not far from the center of Todi with a view of the beautiful Temple of Consolation. The easily accessible villa, located in a residential neighborhood of villas and cottages, has two accesses from the public road via two automatic gates, where one gives access to the underground garage and the swimming pool area and the other gives access to the main entrance of the villa. The villa with a view of Todi is structured on three levels, basement, ground floor and first floor. In the basement, as mentioned, there is a large and spacious garage of approximately 220 sqm with stoneware flooring and motorized overhead door, two cellars of approximately 56 sqm and a technical room. On the ground floor, also accessible internally from the garage via comfortable and refined internal stairs, there are: the kitchen with built-in kitchenette and solid wood furniture, dining area with wood-burning fireplace with porcelain stoneware floor. From the kitchen dining area, you access a large open space where two living areas have been created, one with a large table in the center and one with sofas and armchairs all with solid parquet flooring. These two areas both have exits towards the porch with oven and barbecue and towards the beautiful garden. The hallway leads to the sleeping area where the following are located: the master bedroom with bathroom and wardrobe with a panoramic view of the Todi hill; the second bedroom also with private bathroom, the study of approximately 14 sqm, a bathroom and laundry room. To complete the ground floor there are three porches, one of which is very large of approximately 54 sqm with an oven and barbecue area. On the first floor there is a large and well-kept non-habitable attic with a panoramic terrace. Externally, however, the villa has a garden of approximately 4000 sqm where there are numerous valuable plants with well-studied and finished corners where you can enjoy the garden in every season in complete privacy. In fact, within the garden: a beautiful and panoramic 6 x 12 swimming pool with Roman stairs with a retractable cover system to maintain the water temperature at night and a panel system for heating the pool water; a hydromassage pool for approximately 4 people; a very spacious kitchen storage warehouse, and a poolside pergola with a table underneath to enjoy aperitifs and parties in the summer. In the rest of the garden we find a cool pergola with table and chairs, a small wooden shed for agricultural tools, a terraced vegetable garden and a small fountain with an artificial waterfall surrounded by greenery. The garden is equipped with an irrigation system and two large rainwater collection tanks.
State of repair
Built in perfect condition, with high quality finishes, parquet floors and double glazed windows.
Utilities
Building connected to all utilities.
Use and Potential Uses
Building to be used as a first home or as a property to be used for income.
Land registry details
The Great Estate group carries out a technical due diligence on each property acquired, through the seller’s technician, which allows us to know in detail the urban and cadastral status of the property. This due diligence may be requested by the customer at the time of a real interest in the property.
Ownership details and eventual contractual obligations
Building registered in the name of a natural person.
Location
Located in a residential neighborhood made up exclusively of villas and farmhouses, with lots of privacy and about 3 km from the center of Todi.






























































