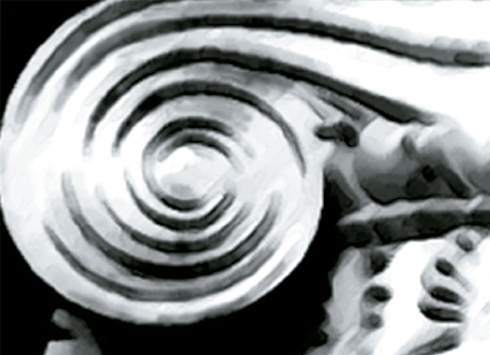In a sublime union between tradition and modernity, where the interiors are the expression of a characterful and cutting-edge design to give maximum comfort and where the materials used blend with tradition, in a wonderful park with a breathtaking view of the Assisi valley and a swimming pool with an extraordinary look, Casale New Style is characterized by its uniqueness. A location that allows for total relaxation just a few kilometers from beautiful Assisi and from where you can enjoy extraordinary sunsets by the pool, with the sun disappearing into the horizon behind statuesque Perugia.
The entirely fenced-in property consists of a main villa and an annex, both in exposed sandstone; built from scratch in 2011 from a pre-existing rural farmhouse, entirely in class A, they boast ventilated laminated roof, underfloor heating, travertine outside and inside. The outdoor park of almost 3,000 sqm includes multiple types of plants and a swimming pool of almost 100 sqm in travertine, with a beach area enriched with river stones and a solarium in a panoramic position. Land with olive trees of approximately 1.5 hectares. The main Villa, boasting a very modern interior design, the result of a sublime architectural work, and cutting-edge home automation, with the use of traditional materials such as wood, glass, sand-worked marble, travertine, presents on the ground floor a large living room with fireplace and French doors that make the front porch and the outdoor park enjoyable, a modern kitchen with fireplace and also expertly created with large windows to enjoy all the beauty of the garden and the brightness in convivial moments, two bathrooms, a study, a laundry. A peculiarity is the presence of an internal glass cloister set up as a garden, which makes the internal spaces even brighter. On the first floor, which is accessed by a staircase with a particular design with floor lights, there are three bedrooms, one of which is the master bedroom with bathroom and dressing room, another bathroom and a hallway; outside there is a wonderful panoramic terrace. Next to the main house is the annex, also arranged on two levels: on the ground floor, upon entering we find a living room with kitchen, a storage room and a bathroom. On the first floor there are two bedrooms and a bathroom.
State of repair
Excellently renovated, with particular attention to the use of high quality materials.
Utilities
The house is connected to all utilities: there is underfloor heating with two condensing boilers, solar panels, water softener system, alarm and video surveillance system, air conditioning and home automation.
Use and Potential Uses
The property is perfect both as a first home, with the possibility of using the annex to host friends, and as a second home where you can spend unique moments of relaxation immersed in nature, but at the same time close to the most beautiful art sites in Umbria with the possibility of making part of the property profitable.
Land registry details
The Great Estate group carries out a technical due diligence on each property acquired, through the seller’s technician, which allows us to know in detail the urban and cadastral status of the property. This due diligence may be requested by the customer at the time of a real interest in the property.
Ownership details and eventual contractual obligations
The property is registered in the name of a natural person and the sale is subject to registration tax respectively, 9% on the cadastral value of the property in the case of a second home, and 2% in the case of purchase with concessions for the first home.
Location
Located just 7 km from Assisi, 9 from Umbria’s ‘San Francesco’ airport and 20 km from Perugia.







































