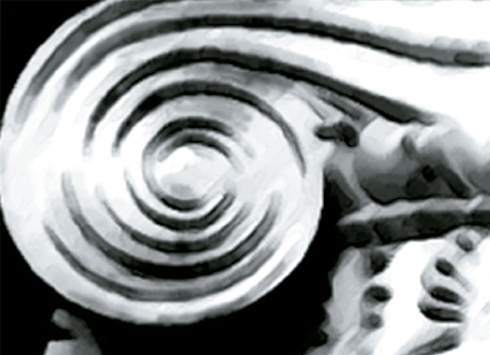In the municipality of Città di Castello, immersed in the wonderful Umbrian countryside, stands this typical renovated farmhouse with 11 bedrooms and 11 bathrooms, infinity pool and about one hectare of land. From every corner of the property it is possible to admire the splendid panorama, on the border between Marche and Umbria.
Casale Castello Alta is a beautiful farmhouse which can be reached via an asphalted road, winding through inhabitated green hills. The location of the property, originally built in the 1600’s, offers a panoramic view of the Umbrian valleys and hills. A green sea of forests can be observed and appreciated from every point of the property.
The 600 square meter farmhouse is finished with period materials and furnished with antiques. The surrounding garden, entirely fenced and accessible through two gates (one of which is electric), is 1,500 square meters and houses a suggestive infinity pool.
The remaining land consists of one hectare of woods.
On the ground floor there are 5 bedrooms with bathroom and an independent two-room apartment with bathroom, a large basement with a large room, kitchen, bathroom for the disabled and dining room with stone oven; 2 boiler rooms, habitable tool room with bathroom and laundry as well as an area for gym use.
On the first floor there is a living room with balcony and panoramic terrace, study/library, bathroom, kitchen, two bedrooms, bathroom with sauna, and a dining room with large stone fireplace.
On the second floor there is an attic with wooden beams consisting of 2 bedrooms, a large double bedroom and bathroom. It is possible to expand the surface area of the property with an additional 100 covered square meters
State of repair
The farmhouse has been expertly renovated by the current owners. Externally, the property is in exposed stone. The floors are in terracotta, wooden window frames with double glazing, wooden beams. Most of the details and the beautiful wooden bookcase were made by local artisans. The year of construction dates back to 1600 while in 2019 the renovation works were completed.
Utilities
The property has all the necessary utilities. The water supply is guaranteed by the presence of a well and various cisterns for collecting water. The heating is powered by LPG with two independent boilers plus a wood and pellet boiler.
Use and Potential Uses
The property is an excellent choice for those who want the peace and tranquility of the Umbrian countryside. Its location is isolated and in the middle of nature. Ideal as a first home or as a second home; inclusion in the tourist rental circuit could also be an excellent choice.
Land registry details
The Great Estate group carries out a technical due diligence on each property acquired through the seller’s technician, which allows us to know in detail the urban and cadastral status of the property. This due diligence may be requested by the client at the time of a real interest in the property.
Ownership details and eventual contractual obligations
This property is in the name of a natural person (s) and the sale will be subject to registration tax according to the regulations in force (see private purchase costs).
Location
The property is located in the municipality of Città di Castello about 15 km from the city and about 10 km from Pietralunga. The first services are about 15 minutes by car, making the property very isolated, but guaranteeing its privacy and extreme tranquility.



















































