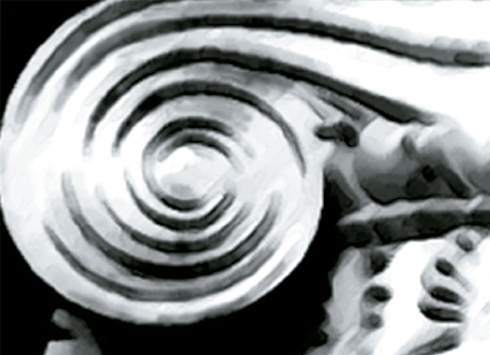On the top of a hill, immersed in the green and lush nature of Tuscany, this hamlet of about 1,300 sqm awaits you with 3 farmhouses in traditional stone, and some ruins. The property also comprises about 130 hectares of land, including woods, olive groves, and farmland.
This small hamlet encompasses 3 traditional Tuscan farmhouses. The houses extend on two levels. The first farmhouse consists of two residential units: On the ground floor of the first unit there are an eat-in kitchen, a large living room, and a bathroom; on the first floor there are two double bedrooms, a storage room, and a vestibule. The second unit extends on one single floor and consists of an entrance directly into the kitchen/living room, a double bedroom, a single bedroom, and a bathroom with an adjoining small lavatory. The property is completed with a 285 sqm warehouse and two ruins for a total of 192 sqm. To the left, there is the second farmhouse which is composed as follows: On the ground floor there are a corridor, a large living room, a double bedroom, a double bedroom/wardrobe, a bathroom, a hallway leading to utility rooms for storage and a boiler room. On the first floor there are a kitchen, a large living/dining room, a lounge, two double bedrooms, and a bathroom for a total of 309 sqm. The property also includes two storage rooms for a total of 80 sqm and ruins for 198 sqm. To the right, there is the third farmhouse, also divided into two residential units: The first unit on the ground floor consists of a large living room with kitchenette, a double bedroom with annex, and a small toilet. On the first floor there are a covered entrance loggia, a large living room, a corridor, an eat-in kitchen, two double bedrooms, a vestibule, and a bathroom for a total of 127 sqm as well as a 60 sqm storage room. The next portion, also on two levels, is composed as follows: On the ground floor there are a large living room with kitchenette, and a bedroom with bathroom and vestibule, while on the first floor there are a study, two bedrooms, and a bathroom for a total of 127 sqm. The property includes 130 hectares of land divided into woodland, farmland, and olive groves.
State of repair
The facades are in exposed stone, floors in antique terracotta and porcelain stoneware, doors, shutters, and windows are made of wood.
Utilities
All properties are supplied by a water source. The heating system works with wood and pellets. The property is connected to the national electricity network, and the sewage disposal by dispersion.
Use and Potential Uses
Today the property is a master residence that could be turned into a timeshare both for tourist rentals and as a master residence.
Land registry details
For each property offered, the Great Estate group conducts – via the seller’s technician – a technical due diligence. This allows us to know in detail the urbanistic planning and cadastral circumstances of each property. This due diligence may be requested by the client at the time of a real interest in the property.
Location
A few steps from San Gimignano, from Volterra, 40 minutes from Florence, 30 minutes from Siena, 15 minutes from the main road Siena-Florence.























































































