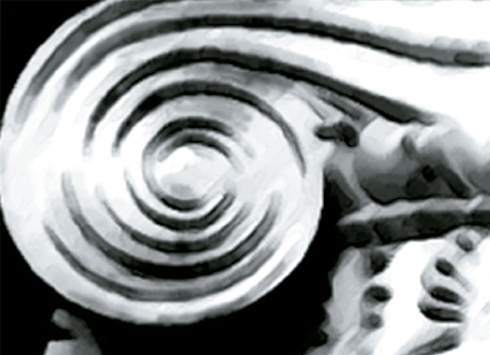A newly built villa, large in size and energy efficient. Located in a strategic position, as the property is close to all the main services and the town and with a beautiful view of Lake Trasimeno.
Villa Arancio, built in 2015, is arranged on two floors for a total of 322 sqm, in addition to a basement of 213 sqm. On the ground floor there is a large living/dining room, an open kitchen, a room used as a kitchen/pantry/laundry room, corridor/hallway, two double bedrooms both with walk-in closets, two bathrooms and a large porch in front of the living area. On the first floor there is a large open space with a library/study corner, two bedrooms, a bathroom, a large room that can be used as a hobby room/spa/gym and a partly covered panoramic terrace with a beautiful lake view. The basement is completely finished and made up of various rooms (tavern, storerooms, cellar) as well as a bathroom and a double garage. The garden measures approximately 800 sqm, is completely fenced-in, equipped with an automated gate, irrigation system and lighting.
State of repair
Villa Arancio was built in 2015 in compliance with all the latest anti-seismic regulations, and is in excellent condition. The floors are in wood-effect stoneware, the ceilings in exposed wood with a ventilated and thermally insulated roof.
Utilities
Villa Arancio is a property in energy class A++. The heating/cooling system is underfloor, powered by a heat pump connected to the 4.7 kw photovoltaic system and solar thermal. The water supply is guaranteed by connection to the municipal aqueduct and by a 10,000 liter rainwater recovery tank. The villa is also equipped with: – Home automation – Fast internet connection – Centralized vacuum system – Alarm system – LED lights – Thermal break windows and mosquito nets – 10,000 liter rainwater recovery tank. – Irrigation system.
Use and Potential Uses
Villa Arancio, given its large size and proximity to the center and services, is a perfect first home for a large family.
Land registry details
The Great Estate group carries out a technical due diligence on each property acquired through the seller’s technician, which allows us to know in detail the urban and cadastral status of the property. This due diligence may be requested by the client at the time of a real interest in the property.
Ownership details and eventual contractual obligations
No constraints.
Location
Located a few hundred meters from the lakefront, all services and the historic center. The entrance to the highway is about 1 kilometer away and in just over 20 minutes it is possible to reach the cities of Perugia and Cortona.








































