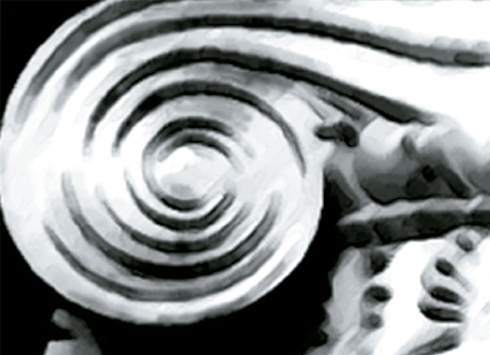Exclusive property in the municipality of Città della Pieve, consisting of a main villa on two floors, in good condition, with garden/park and swimming pool, surrounded by a lush garden with tall trees and ornamental plants. The property is located a few steps from the historic center and offers beautiful panoramic views of the surrounding countryside and the village.
In a perfect combination of proximity to the town and maximum privacy, this beautiful villa stands within the wonderful landscape of the Umbrian countryside. The property covers an area of approximately 270 sqm spread over 2 floors and is internally arranged as follows: Ground floor: consisting of the large and welcoming living room dominated by the beautiful travertine fireplace and a large panoramic window; a large arch connects the large kitchen. Also on the ground floor it is possible to close a door and have an independent apartment consisting of a kitchen, hallway, a double bedroom, a bathroom, a bedroom. There is a second access consisting of a garage that leads inside the house. On the first floor there are three double bedrooms, one with an ensuite bathroom, a bathroom, an unfinished area of approximately 71 m2 in which it is possible to create a further apartment with access from an external staircase. Surrounding the property there is a garden/park with beautiful plants, a swimming pool of approximately 12 x 6 with a height of 1.5, a small annex used as a changing room and showers. The property includes exclusive land of approximately 2.4 hectares with an olive grove of approximately 250 plants, an area of woodland, an area that could become a space for animals, an annex of approximately 90 sqm with the possibility of transforming into a home or annex with independent access.
State of repair
The property is in good maintenance conditions; the renovation dating back to the 2000’s which involved the extension on the first floor left unfinished. The floors of the house are in sanded handmade pink terracotta, on the first floor the floor is in a real wood herringbone pattern, the roof is in excellent condition. There is an external staircase to complete.
Utilities
The property is served by all utilities such as connection to the public aqueduct, electricity. The heating system is independent for the two floors and takes place using a new LPG tank, boiler and water softener installed in 2023. Inside the property there is also a rainwater storage tank to be used for irrigating the green areas.
Use and Potential Uses
The property will be a private residence to spend your holidays in one of the most beautiful areas of Northern Umbria, a few km from southern Tuscany. However, the property would also be suitable for high-representation purposes or even for use as a main residence, to be lived in all year round, thanks to its truly comfortable spaces and its relative proximity to the village of Città della Pieve. A very attractive alternative could be to include the property in the tourist rental circuits, thus being able to obtain optimal profitability.
Land registry details
The Great Estate group carries out a technical due diligence on each property acquired, through the seller’s technician, which allows us to know in detail the urban and cadastral status of the property. This due diligence may be requested by the customer at the time of a real interest in the property.
Ownership details and eventual contractual obligations
The property is registered in the name of a natural person(s) and the sale will be subject to registration tax according to current regulations (see private purchase costs).
Location
Umbria – The farmhouse is located on the border between Umbria and Tuscany. The villa is located a few kilometers from Città della Pieve, Chiusi and Castiglione del Lago. Immersed in woods, cultivated fields and olive groves with very suggestive views, the property can be reached via 1 km of perfectly maintained dirt road. The nearest town with services is 3 km away. The property is located halfway between Rome (150 km) and Florence (120 km) with the great advantage of being easily reachable from the A1 (E35) Florence – Rome motorway.












































